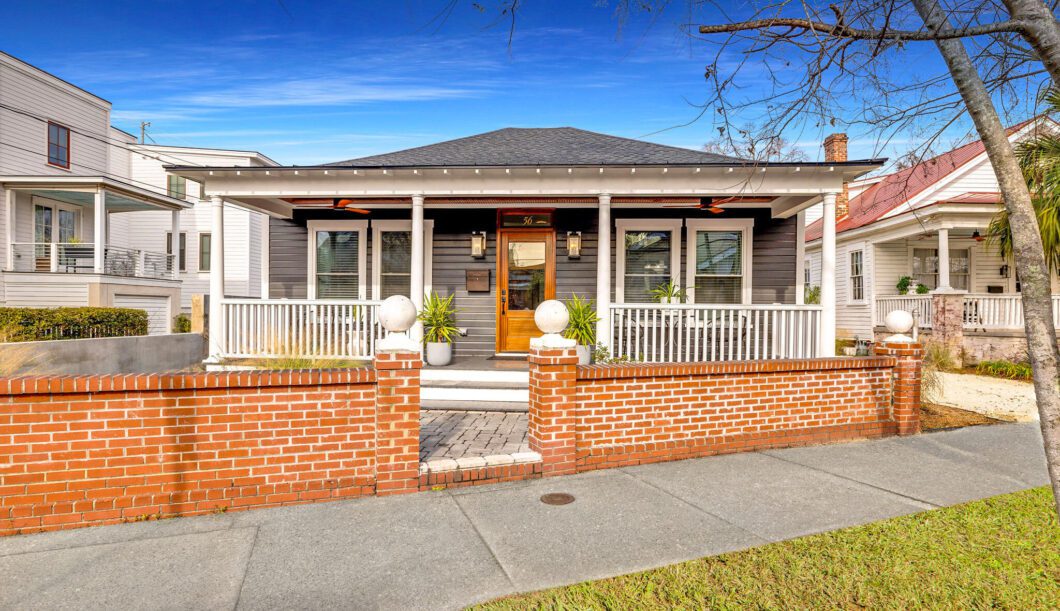
Listed by: Oyster Point Real Estate Group, LLC 646-334-3583
Welcome to 56 KENNEDY ST, a chic, quintessential bungalow located in the vibrant Westside of downtown Charleston. An extensive and thoughtful restoration has been completed and has fully transformed this home, seamlessly blending modern amenities with classic architectural features. An expansive front porch welcomes you inside to the light-filled open floor plan with all new flooring, doors, windows, lighting, painting and finishes throughout. Each bedroom offers new ensuite bathrooms, each with custom blue tooth enabled music and lighting features. The well-appointed kitchen and open living/dining is perfect for seamless entertaining. For even more entertainment, head out to the back deck an ideal setting for grilling and relaxation. The expansive back yard oasis offers endlesspossibilities for outdoor activities, gardening or even a cabana, pool, spa, etc. The back of the home has an additional half bath and a spacious laundry room along with additional space for storage and/or a mudroom.
56 Kennedy Street offers a prime location with convenient access to local eateries, amenities and parks, including the Citadel & Hampton Park. Plus, easy access to the crosstown to effortlessly visit other areas of Charleston, Mt Pleasant & the local island beaches. Don’t miss this incredible opportunity to make this desirable location and completely renovated home your very own, and live the fabulous Charleston lifestyle with total ease!
*The home can also be sold furnished with appropriate offer.

Data services provided by IDX Broker
| Price: | $$815,000 |
| Address: | 56 Kennedy Street |
| City: | Charleston |
| County: | Charleston |
| State: | South Carolina |
| Zip Code: | 29403 |
| Subdivision: | Westside |
| MLS: | 25000184 |
| Year Built: | 1935 |
| Square Feet: | 1,080 |
| Acres: | 0.1 |
| Lot Square Feet: | 0.1 acres |
| Bedrooms: | 2 |
| Bathrooms: | 3 |
| Half Bathrooms: | 1 |
| roof: | Architectural |
| sewer: | Public Sewer |
| levels: | One |
| cooling: | Central Air |
| country: | US |
| fencing: | Brick, Partial, Privacy |
| heating: | Electric |
| stories: | 1 |
| flooring: | Ceramic Tile, Luxury Vinyl Plank |
| coolingYN: | yes |
| feedTypes: | VOW, IDX, BBO |
| heatingYN: | yes |
| mlsStatus: | Closed |
| appliances: | Electric Range, Electric Oven, Refrigerator, Tankless Water Heater |
| directions: | Lockwood To Exit 17 N Hwy Cannon Street Left On President Street Right On Kennedy House On The Leftus-17 S/septima P. Clark Pkwy, Turn Right On Ashley Avenue, Left On Kennedy |
| highSchool: | Burke |
| possession: | Close Of Escrow |
| concessions: | No |
| coordinates: | -79.951619, 32.790999 |
| fireplaceYN: | no |
| lotFeatures: | 0 - .5 Acre |
| lotSizeArea: | 0.1 |
| waterSource: | Public |
| chsmlsList91: | 72 - City of Charleston |
| listingTerms: | Any |
| lotSizeUnits: | Acres |
| mlsAreaMajor: | 52 - Peninsula Charleston Outside of Crosstown |
| taxMapNumber: | 4600704108 |
| entryLocation: | Ground Level |
| openParkingYN: | no |
| approvalStatus: | MLS Approved |
| expirationDate: | 2025-07-31T00:00:00+00:00 |
| windowFeatures: | Window Treatments |
| laundryFeatures: | Laundry Room |
| otherStructures: | No |
| elementarySchool: | James Simons |
| interiorFeatures: | Ceiling - Smooth, High Ceilings, Walk-In Closet(s), Living/Dining Combo |
| listingAgreement: | Exclusive Right To Sell |
| buildingAreaUnits: | Square Feet |
| communityFeatures: | Trash |
| foundationDetails: | Crawl Space |
| lotSizeSquareFeet: | 4356 |
| newConstructionYN: | no |
| propertyCondition: | Pre-Owned |
| architecturalStyle: | Cottage |
| buildingAreaSource: | Previous Listing, Assessor |
| propertyAttachedYN: | no |
| listingContractDate: | 2025-01-03T00:00:00+00:00 |
| taxLegalDescription: | LT 12 |
| middleOrJuniorSchool: | Simmons Pinckney |
| purchaseContractDate: | 2025-01-10T00:00:00+00:00 |
| bathroomsTotalDecimal: | 2.5 |
| modificationTimestamp: | 2025-02-10T18:08:43+00:00 |
| patioAndPorchFeatures: | Deck, Patio, Front Porch, Porch - Full Front |
| originalEntryTimestamp: | 2025-01-03T16:41:13+00:00 |
| roomMasterBedroomLevel: | Lower |
| contractStatusChangeDate: | 2025-02-10T00:00:00+00:00 |
| roomMasterBedroomFeatures: | Ceiling Fan(s), Walk-In Closet(s) |


































