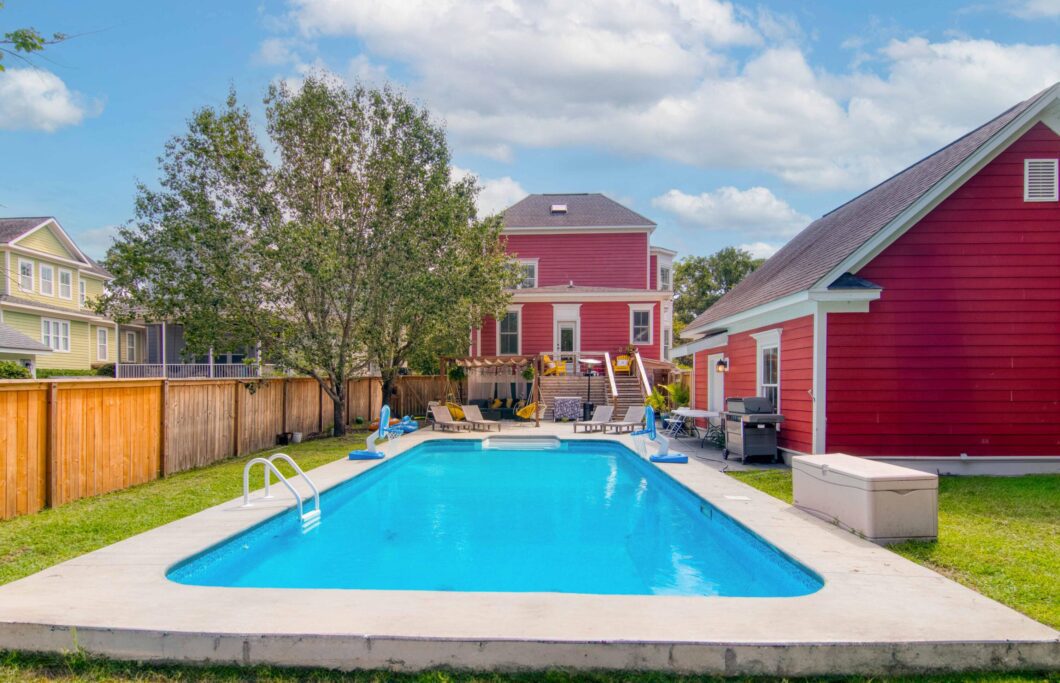
Gorgeous Charleston Single in the Magnolia Walk subdivision. Enter through multiple porches and entryways to a serene and peaceful interior. Some of the fabulous features include 3” red oak floors, 10 ft ceilings, spacious Great Room featuring 6 large windows letting in plenty of light. The kitchen has granite counters, stainless steel appliances, and custom cherry cabinets. The home has a master on the main floor with a separate soaking tub to take away any of the day’s stress. The second floor has 3 bedrooms, one with an ensuite. The huge third floor offers a ton of open space that can be customized to your needs and wants. There is a 2 car garage with attic space. Remodeled backyard with 15×36 pool, covered seating area, and outdoor shower. This home really does have everything.
| Price: | $862000 |
| Address: | 851 Hale Street |
| City: | Charleston |
| County: | Charleston |
| State: | South Carolina |
| Zip Code: | 29412 |
| Subdivision: | Magnolia Walk |
| MLS: | 23016197 |
| Year Built: | 2009 |
| Square Feet: | 3,038 |
| Acres: | 0.31 |
| Lot Square Feet: | 0.31 acres |
| Bedrooms: | 5 |
| Bathrooms: | 3 |
| levels: | Two |
| stories: | 2 |
| garageYN: | yes |
| coolingYN: | yes |
| feedTypes: | VOW, IDX, BBO |
| heatingYN: | yes |
| directions: | Folly Rd. To Camp Rd, Turn Right And Go To Hale St. House Will Be On The Left. |
| highSchool: | James Island Charter |
| possession: | Close Of Escrow |
| concessions: | No |
| coordinates: | -79.974256, 32.736735 |
| lotSizeArea: | 0.31 |
| chsmlsList91: | 32 - Town of James Island |
| listingTerms: | Any |
| lotSizeUnits: | Acres |
| taxMapNumber: | 4250100049 |
| coveredSpaces: | 2 |
| openParkingYN: | no |
| approvalStatus: | MLS Approved |
| expirationDate: | 2024-01-19T00:00:00+00:00 |
| windowFeatures: | Thermal Windows/Doors |
| elementarySchool: | Murray Lasaine |
| listingAgreement: | Exclusive Right To Sell |
| buildingAreaUnits: | Square Feet |
| propertyCondition: | Pre-Owned |
| buildingAreaSource: | Assessor |
| propertyAttachedYN: | no |
| taxLegalDescription: | Lot 6 |
| middleOrJuniorSchool: | Camp Road |
| purchaseContractDate: | 2023-09-27T00:00:00+00:00 |
| bathroomsTotalDecimal: | 3 |
| modificationTimestamp: | 2024-10-23T14:00:16+00:00 |
| originalEntryTimestamp: | 2023-07-18T13:56:24+00:00 |
| roomMasterBedroomLevel: | Lower |
| associationFeeFrequency: | Annually |
| contractStatusChangeDate: | 2023-11-08T00:00:00+00:00 |
| roomMasterBedroomFeatures: | Ceiling Fan(s), Walk-In Closet(s) |

















































