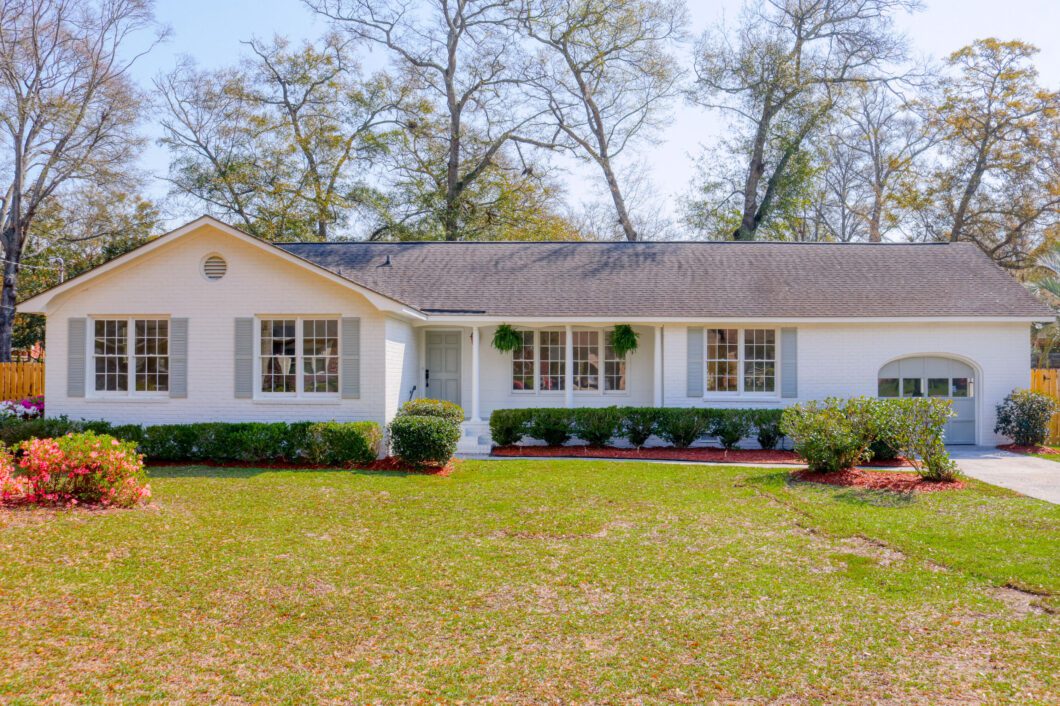
Welcome Home! This meticulously updated 5 bedroom and 3 bath ranch leaves nothing to be desired. Just past the gas lantern that adorn the front porch, you enter a large living room. A formal dining room leads into the kitchen with a lot of cabinet and counter space for the chef in your family. The expansive family room offers large windows and a fireplace. The master suite offers a full bath and a walk-in closet. Three additional bedrooms and another full bath round out the main area of the home. There is an additional bedroom and full bath in the FROG. Outside there are beautiful bushes and flowers to enjoy all year. Just a short distance from Charleston in a quiet neighborhood, you get the best of both worlds. Make sure to get this home before it is gone.
| Price: | $854000 |
| Address: | 650 Beauregard Street |
| City: | Charleston |
| County: | Charleston |
| State: | South Carolina |
| Zip Code: | 29412 |
| Subdivision: | Clearview |
| MLS: | 23005102 |
| Year Built: | 1973 |
| Square Feet: | 2,290 |
| Acres: | 0.25 |
| Lot Square Feet: | 0.25 acres |
| Bedrooms: | 4 |
| Bathrooms: | 3 |
| levels: | One |
| stories: | 1 |
| garageYN: | yes |
| coolingYN: | yes |
| feedTypes: | VOW, IDX, BBO |
| heatingYN: | yes |
| directions: | From Harbor View Road Turn Onto Clearview Dr, Then Turn Right Onto Regina St, Then Left Onto Beauregard St. 0.2 Miles On The Right. |
| highSchool: | James Island Charter |
| possession: | Close Of Escrow |
| concessions: | Yes |
| coordinates: | -79.915956, 32.746758 |
| lotSizeArea: | 0.25 |
| chsmlsList91: | 32 - Town of James Island |
| listingTerms: | Any |
| lotSizeUnits: | Acres |
| taxMapNumber: | 4540600184 |
| coveredSpaces: | 1 |
| entryLocation: | Ground Level |
| openParkingYN: | no |
| approvalStatus: | MLS Approved |
| expirationDate: | 2023-09-09T00:00:00+00:00 |
| taxAnnualAmount: | 4998 |
| elementarySchool: | Stiles Point |
| listingAgreement: | Exclusive Right To Sell |
| buildingAreaUnits: | Square Feet |
| propertyCondition: | Pre-Owned |
| buildingAreaSource: | Assessor |
| propertyAttachedYN: | no |
| concessionsComments: | Closing Costs |
| taxLegalDescription: | LT 16 BLK T |
| middleOrJuniorSchool: | Camp Road |
| purchaseContractDate: | 2023-03-23T00:00:00+00:00 |
| bathroomsTotalDecimal: | 3 |
| modificationTimestamp: | 2025-01-24T16:20:15+00:00 |
| originalEntryTimestamp: | 2023-03-09T14:07:43+00:00 |
| roomMasterBedroomLevel: | Lower |
| associationFeeFrequency: | Annually |
| contractStatusChangeDate: | 2023-06-01T00:00:00+00:00 |
| numberOfUnitsInCommunity: | 1 |
| roomMasterBedroomFeatures: | Ceiling Fan(s), Walk-In Closet(s) |





























