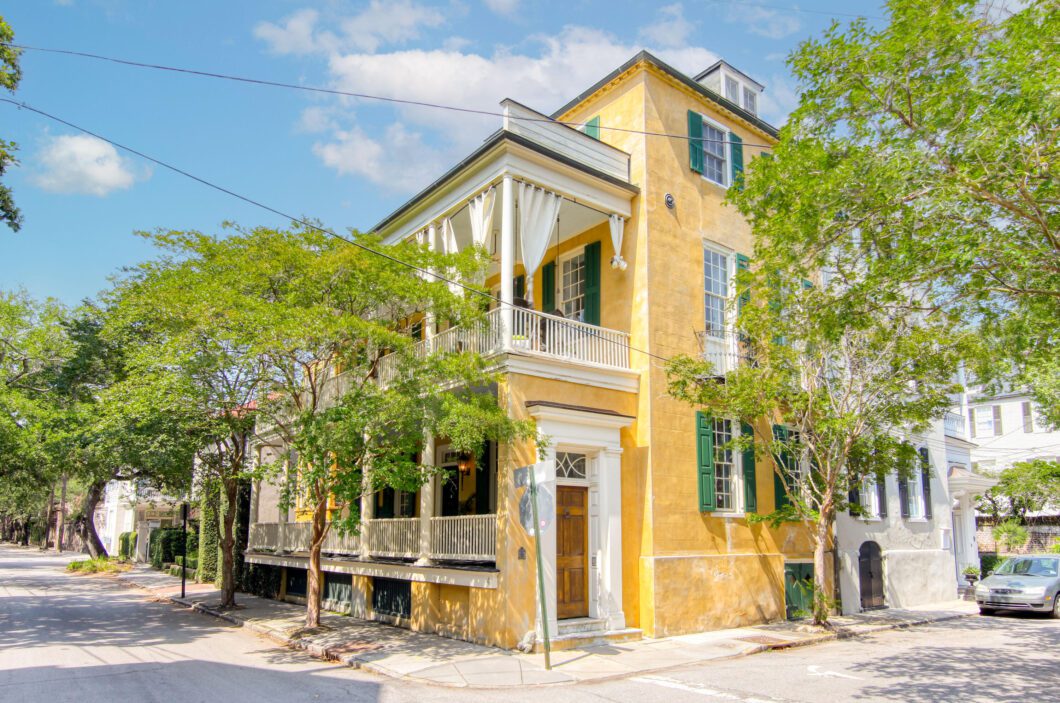
Listed by: Oyster Point Real Estate Group, LLC 919-998-8839
Built by George Kincaid & once home to Sarah Hopton, the daughter of one of Charleston’s most prestige merchants/Nathaniel Russell’s future wife, 4 Legare St, also known as Kincaid’s Western Tenement, is full of allure & history. This home was redesigned/restored by architect Randolph Martz. With 4,200 sqft, the 4 Bed/3.5 Bath home is full of gorgeous sitting areas, hand-carved wood & other distinctive details. The master has a large walk-in closet w/ built-in shelving. The kitchen has stainless steel appliances including a Wolf gas cooktop, Sub-Zero fridge, large wine fridge, 2 ovens, & dumbwaiter. Two front piazzas & breathtaking views from the rooftop deck providing for plenty of space to relax and entertain.

Data services provided by IDX Broker
| Price: | $3050000 |
| Address: | 4 Legare Street |
| City: | Charleston |
| County: | Charleston |
| State: | South Carolina |
| Zip Code: | 29401 |
| Subdivision: | South of Broad |
| MLS: | 23010557 |
| Year Built: | 1777 |
| Square Feet: | 4,222 |
| Acres: | 0.04 |
| Lot Square Feet: | 0.04 acres |
| Bedrooms: | 4 |
| Bathrooms: | 4 |
| Half Bathrooms: | 1 |
| levels: | Multi-Story |
| stories: | 4 |
| garageYN: | yes |
| coolingYN: | yes |
| feedTypes: | VOW, IDX, BBO |
| heatingYN: | yes |
| directions: | From I-26 E, Take Septima Clark Pkwy And Turn Right Toward Spring St. Continue On Spring And Take A Left On Lockwood. Continue Straight As Lockwood Becomes Broad. Turn Right On Legare. Left On Tradd. Right On Legare. House Will Be On The Left. |
| highSchool: | Burke |
| possession: | Close Of Escrow |
| concessions: | No |
| coordinates: | -79.933679, 32.771642 |
| lotSizeArea: | 0.04 |
| chsmlsList91: | 71 - City of Charleston |
| listingTerms: | Cash, Conventional, FHA, VA Loan |
| lotSizeUnits: | Acres |
| taxMapNumber: | 4571601037 |
| coveredSpaces: | 1 |
| openParkingYN: | no |
| approvalStatus: | MLS Approved |
| expirationDate: | 2023-11-30T00:00:00+00:00 |
| otherEquipment: | Irrigation Equipment |
| elementarySchool: | Memminger |
| listingAgreement: | Exclusive Right To Sell |
| buildingAreaUnits: | Square Feet |
| propertyCondition: | Pre-Owned |
| buildingAreaSource: | Previous Listing |
| propertyAttachedYN: | no |
| taxLegalDescription: | N E LAMBOLL AND LEGARE 30 |
| middleOrJuniorSchool: | Courtenay |
| purchaseContractDate: | 2023-06-30T00:00:00+00:00 |
| bathroomsTotalDecimal: | 3.5 |
| modificationTimestamp: | 2026-02-06T14:20:56+00:00 |
| originalEntryTimestamp: | 2023-05-12T11:56:13+00:00 |
| roomMasterBedroomLevel: | Upper |
| contractStatusChangeDate: | 2024-10-30T00:00:00+00:00 |
| roomMasterBedroomFeatures: | Sitting Room, Walk-In Closet(s) |






































