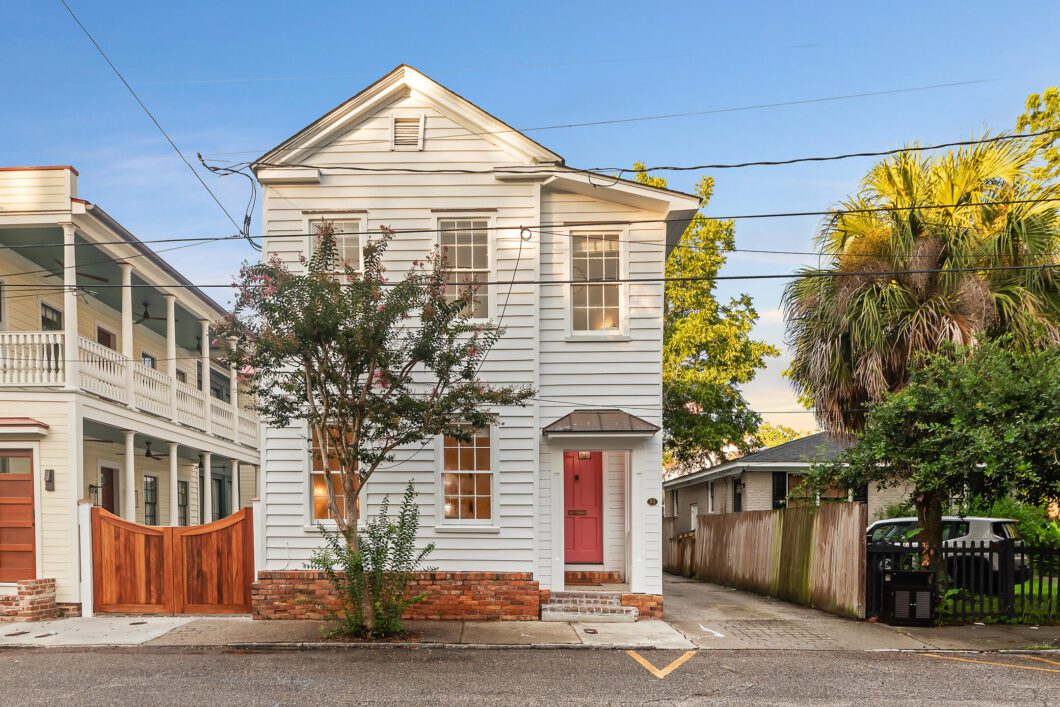
Listed by: Oyster Point Real Estate Group, LLC 843-532-0570
This move-in ready, light-filled Charleston Single offers the perfect blend of historic charm and modern convenience. Perched on an X-zone lot with no history of flooding, 32 Percy is ready to become your home. Walk to Chubby Fish, enjoy a drink at the Mini Bar, or take a leisurely stroll to King Street to experience all the Lowcountry has to offer. The generous lot is primed for a swimming pool or a backyard oasis, currently accommodating off-street parking for up to four cars. Originally built in 1900, this home was renovated to the studs in 2016, preserving its classic architecture while introducing a modern floorplan. Located within the short term rental (STR) overlay, the home has a few limited STR options- buyer to verify. Come tour this lovely home before it’s gone! Agent owned.

Data services provided by IDX Broker
| Price: | $1,675,000 |
| Address: | 32 Percy Street |
| City: | Charleston |
| County: | Charleston |
| State: | South Carolina |
| Zip Code: | 29403 |
| Subdivision: | Elliotborough |
| MLS: | 25023607 |
| Year Built: | 1900 |
| Square Feet: | 2,080 |
| Acres: | 0.09 |
| Lot Square Feet: | 0.09 acres |
| Bedrooms: | 4 |
| Bathrooms: | 4 |
| Half Bathrooms: | 1 |
| levels: | Two |
| stories: | 2 |
| garageYN: | no |
| coolingYN: | yes |
| feedTypes: | VOW, IDX, BBO |
| heatingYN: | yes |
| directions: | Head Northwest On Meeting St Toward Society St. 1.0 Mi. Turn Left Onto Line St. 0.4 Mi. Turn Left Onto Percy St. Destination Will Be On The Left. |
| highSchool: | Burke |
| possession: | Close Of Escrow |
| coordinates: | -79.945322, 32.793431 |
| lotSizeArea: | 0.09 |
| chsmlsList91: | 71 - City of Charleston |
| listingTerms: | Any |
| lotSizeUnits: | Acres |
| taxMapNumber: | 4600801071 |
| openParkingYN: | no |
| approvalStatus: | MLS Approved |
| expirationDate: | 2026-02-20T00:00:00+00:00 |
| taxAnnualAmount: | 13712 |
| elementarySchool: | Memminger |
| listingAgreement: | Exclusive Right To Sell |
| buildingAreaUnits: | Square Feet |
| propertyCondition: | Pre-Owned |
| buildingAreaSource: | Builder/Owner |
| propertyAttachedYN: | no |
| taxLegalDescription: | 32 PERCY |
| middleOrJuniorSchool: | Simmons Pinckney |
| bathroomsTotalDecimal: | 3.5 |
| modificationTimestamp: | 2025-09-09T12:39:21+00:00 |
| originalEntryTimestamp: | 2025-08-28T13:55:57+00:00 |
| roomMasterBedroomLevel: | Lower |
| contractStatusChangeDate: | 2025-08-29T00:00:00+00:00 |
| roomMasterBedroomFeatures: | Ceiling Fan(s), Multiple Closets |































