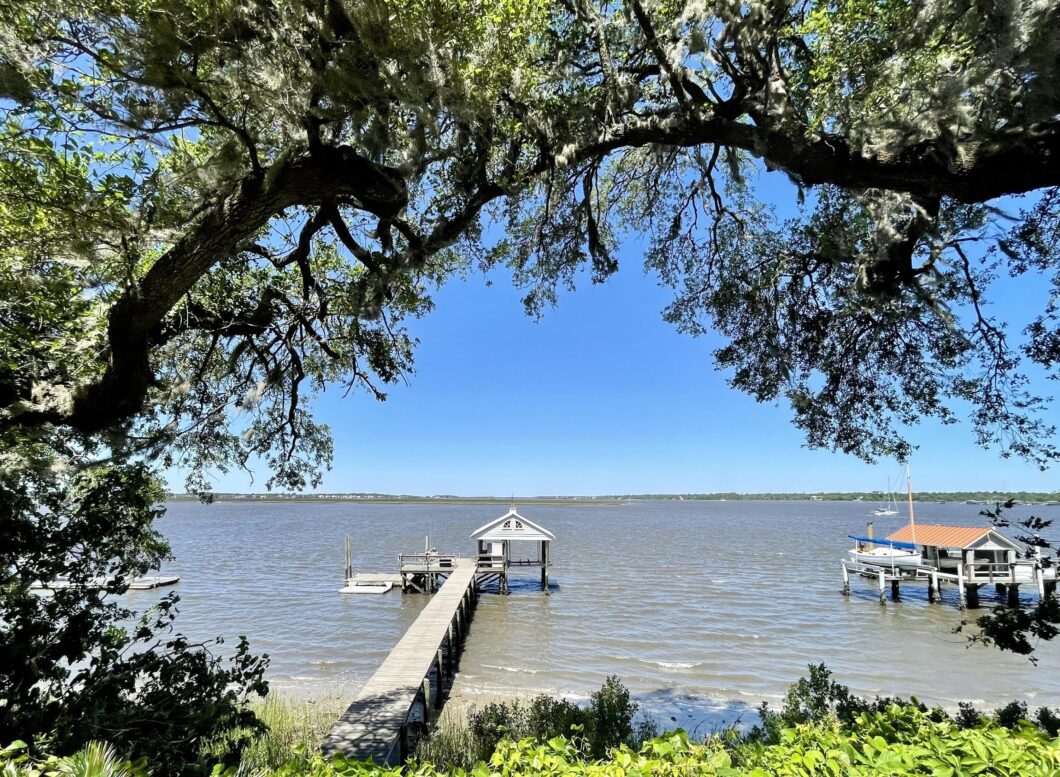
Listed by: Oyster Point Real Estate Group, LLC 843-544-8557
View amazing sunsets from one of the highest waterfront bluffs in the Charleston area. This deepwater home is just minutes from downtown and the beaches. This 1947 masonry home was one of the first to be built in the Riverland Terrace neighborhood. Craftsmen, Mid-century Modern, Modern and Traditional homes mix well amongst the quiet, oak lined streets. Finish your day relaxing around the heated in ground saltwater pool while enjoying the best unobstructed views of the Stono and Intracoastal Waterway. This home was sited and built to capture the dramatic sunsets. Pets are negotiable with specific breed restrictions. Please contact us with questions. Pool and landscape service included in rent.

Data services provided by IDX Broker
| Price: | $$7,500 |
| Address: | 303 Stono Drive |
| City: | Charleston |
| County: | Charleston |
| State: | South Carolina |
| Zip Code: | 29412 |
| Subdivision: | Riverland Terrace |
| MLS: | 24012096 |
| Year Built: | 1942 |
| Square Feet: | 2,442 |
| Bedrooms: | 3 |
| Bathrooms: | 3 |
| Half Bathrooms: | 1 |
| sewer: | Public Sewer |
| levels: | Two |
| cooling: | Central Air |
| country: | US |
| fencing: | Partial |
| heating: | Forced Air |
| stories: | 2 |
| flooring: | Ceramic Tile, Wood |
| garageYN: | yes |
| carportYN: | no |
| coolingYN: | yes |
| feedTypes: | VOW, IDX, BBO |
| furnished: | Unfurnished |
| heatingYN: | yes |
| leaseTerm: | 12 Months |
| mlsStatus: | Active |
| utilities: | Charleston Public Works, Dominion Energy |
| appliances: | Dishwasher, Refrigerator, Washer/Dryer Stacked |
| directions: | Riverland Drive To Stono Drive. Make Right Turn At Stop Sign. Home Is On Left (river Side). |
| highSchool: | James Island Charter |
| coordinates: | -80.001328, 32.761957 |
| fireplaceYN: | yes |
| lotFeatures: | High |
| petsAllowed: | Negotiable, Pets Negotiable |
| waterSource: | Public |
| chsmlsList91: | 63 - City of Charleston |
| garageSpaces: | 2 |
| lotSizeUnits: | Acres |
| mlsAreaMajor: | 21 - James Island |
| parkingTotal: | 2 |
| poolFeatures: | In Ground |
| taxMapNumber: | 3430500101 |
| waterfrontYN: | yes |
| coveredSpaces: | 2 |
| entryLocation: | Ground Level |
| openParkingYN: | no |
| approvalStatus: | MLS Approved |
| expirationDate: | 2024-08-31T00:00:00+00:00 |
| windowFeatures: | Window Treatments - Some |
| fireplacesTotal: | 2 |
| otherStructures: | Yes, Workshop |
| parkingFeatures: | Garage Door Opener, 2 Car Garage |
| availabilityDate: | 2024-08-17T00:00:00+00:00 |
| elementarySchool: | Murray Lasaine |
| exteriorFeatures: | Dock - Existing |
| interiorFeatures: | Ceiling - Smooth, Wet Bar, Family, Formal Living, Entrance Foyer, Pantry, Separate Dining, Study, Sun |
| listingAgreement: | Exclusive Right To Lease |
| buildingAreaUnits: | Square Feet |
| fireplaceFeatures: | Gas Log, Two, Wood Burning |
| newConstructionYN: | no |
| propertyCondition: | Pre-Owned |
| architecturalStyle: | Traditional |
| buildingAreaSource: | Previous Listing |
| propertyAttachedYN: | no |
| waterfrontFeatures: | Waterfront - Deep |
| listingContractDate: | 2024-05-12T00:00:00+00:00 |
| taxLegalDescription: | LT 6 BLK 1 |
| middleOrJuniorSchool: | Camp Road |
| bathroomsTotalDecimal: | 2.5 |
| modificationTimestamp: | 2024-08-25T21:58:40+00:00 |
| patioAndPorchFeatures: | Deck, Patio |
| originalEntryTimestamp: | 2024-05-12T23:41:18+00:00 |
| roomMasterBedroomLevel: | Upper |
| contractStatusChangeDate: | 2024-05-19T00:00:00+00:00 |

































