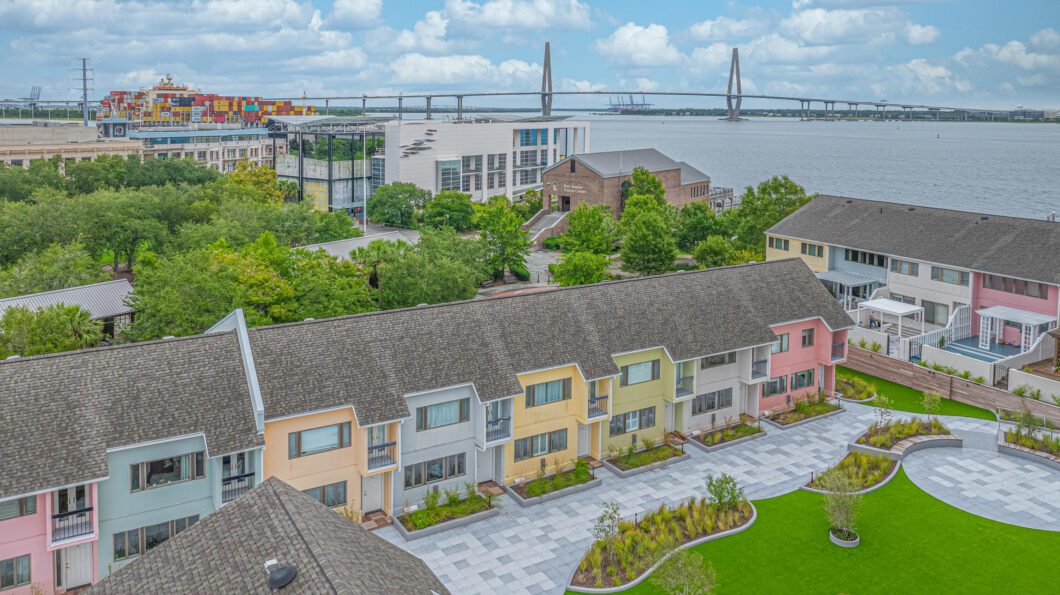
Listed by: Oyster Point Real Estate Group, LLC 843-801-5976
CHARLESTON WATERFRONT! Prime Location, Luxury Townhome in Desirable DOCKSIDE on the Cooper River. Gated community with 24 hour security guard at entrance & private dock for residents. Includes 2 deeded parking spaces! Spacious living areas in this light filled & updated property, with windows abound & private oversized courtyard for leisure & entertaining. First floor offers beautiful living room with view of courtyard, bright white kitchen & very large dining room that can be easily converted into den or downstairs bedroom. Hardwood flooring, 2 large primary bedrooms, both with ensuite full baths on upper level, 1 with Juliet balcony. Separate entry to residence in parking garage, next to deeded space, w/ access to home via private elevator! New indoor heated pool, fitness center & saunaGreat opportunity to live in one of the best places in Charleston! Walk or ride your bike to literally everything downtown. Elevator maintenance recently completed, HVAC just serviced & new water heater installed 3 months ago. Recently fully paid by Seller: $108,910 assessment for brand new Plaza/Park area, directly outside front of unit, new indoor pool and fitness center and $18,384 assessment fully paid for tower building. Your private and beautiful villa awaits you on the Cooper River. Welcome Home to Charleston!

Data services provided by IDX Broker
| Price: | $$675,000 |
| Address: | 330 Concord Street Th 12 |
| City: | Charleston |
| County: | Charleston |
| State: | South Carolina |
| Zip Code: | 29401 |
| Subdivision: | Dockside |
| MLS: | 24020085 |
| Year Built: | 1980 |
| Square Feet: | 1,580 |
| Lot Square Feet: | 0 acres |
| Bedrooms: | 2 |
| Bathrooms: | 3 |
| Half Bathrooms: | 1 |
| levels: | Two |
| stories: | 2 |
| garageYN: | yes |
| coolingYN: | yes |
| feedTypes: | VOW, IDX, BBO |
| heatingYN: | yes |
| directions: | Calhoun Street Going East Towards East Bay Street And Charleston Aquarium And Waterfront, Take Right On Concord Street And Dockside Is On Lefthand Side. |
| highSchool: | Burke |
| possession: | Close Of Escrow |
| coordinates: | -79.926018, 32.789448 |
| chsmlsList91: | 71 - City of Charleston |
| listingTerms: | Any, Cash, Conventional |
| lotSizeUnits: | Acres |
| taxMapNumber: | 4590000024 |
| coveredSpaces: | 1 |
| entryLocation: | Ground Level |
| openParkingYN: | no |
| structureType: | Condo Regime, Condominium, Townhouse |
| approvalStatus: | MLS Approved |
| expirationDate: | 2025-02-07T00:00:00+00:00 |
| windowFeatures: | Window Treatments |
| elementarySchool: | Memminger |
| listingAgreement: | Exclusive Right To Sell |
| buildingAreaUnits: | Square Feet |
| propertyCondition: | Pre-Owned |
| buildingAreaSource: | Previous Listing, Assessor |
| propertyAttachedYN: | yes |
| taxLegalDescription: | TH-12 % INT IN COMMON ELEMENTS .766% |
| middleOrJuniorSchool: | Simmons Pinckney |
| bathroomsTotalDecimal: | 2.5 |
| modificationTimestamp: | 2024-08-14T16:29:08+00:00 |
| originalEntryTimestamp: | 2024-08-07T20:56:00+00:00 |
| roomMasterBedroomLevel: | Upper |
| associationFeeFrequency: | Monthly |
| contractStatusChangeDate: | 2024-08-07T00:00:00+00:00 |
| roomMasterBedroomFeatures: | Dual Masters |












































