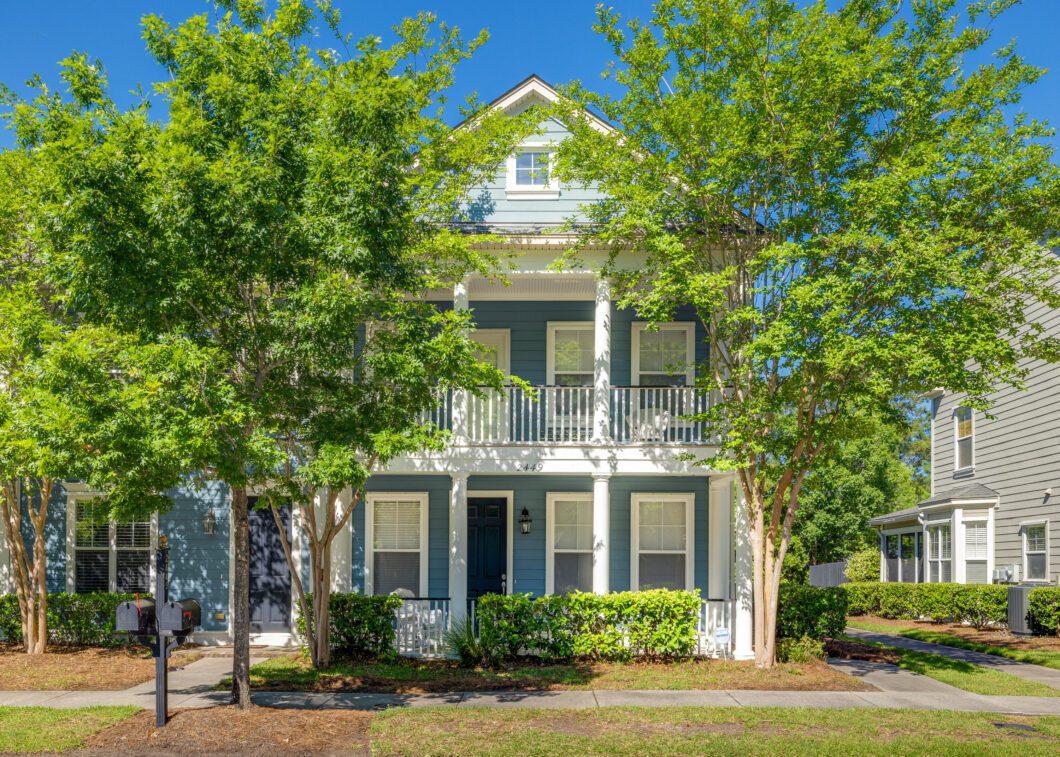
Listed by: Oyster Point Real Estate Group, LLC 843-224-2595
This charming 3bdrm/2.5 bath townhouse offers a perfect blend of comfort and convenience. Nestled in the sought after neighborhood of Dunes West, the home boasts an open floor plan with an abundance of natural light. The main floor features a cozy living area, large kitchen, separate dining area as well as a half bath. The large sunroom is perfect for relaxing or entertaining all year-round! Upstairs, you’ll find the master suite with en-suite bath as well as 2 additional bedrooms and second full bath. Along with its convenient location next to top rated schools and shopping centers, Dunes West also provides a plethora of wonderful amenities. This home presents an exceptional opportunity for families and professionals alike.

Data services provided by IDX Broker
| Price: | $460000 |
| Address: | 2449 Kings Gate Lane |
| City: | Mount Pleasant |
| County: | Charleston |
| State: | South Carolina |
| Zip Code: | 29466 |
| Subdivision: | Dunes West |
| MLS: | 24012312 |
| Year Built: | 2006 |
| Square Feet: | 1,424 |
| Lot Square Feet: | 0 acres |
| Bedrooms: | 3 |
| Bathrooms: | 3 |
| Half Bathrooms: | 1 |
| roof: | Asphalt |
| sewer: | Public Sewer |
| levels: | Two |
| cooling: | Central Air |
| country: | US |
| fencing: | Fence - Wooden Enclosed |
| heating: | Heat Pump |
| stories: | 2 |
| flooring: | Ceramic Tile, Wood |
| garageYN: | no |
| carportYN: | no |
| coolingYN: | yes |
| feedTypes: | VOW, IDX, BBO |
| heatingYN: | yes |
| mlsStatus: | Closed |
| ownership: | Condominium |
| utilities: | Dominion Energy, Mt. P. W/S Comm |
| appliances: | Dishwasher, Refrigerator |
| cityRegion: | The Heritage |
| directions: | Take Hwy 41, Right On Dunes West Blvd. And Then Left On Kings Gate Lane. Home Is On The Left. |
| highSchool: | Wando |
| possession: | Close Of Escrow |
| concessions: | No |
| coordinates: | -79.819389, 32.902549 |
| fireplaceYN: | no |
| lotFeatures: | Interior Lot |
| chsmlsList91: | 21 - Town of Mt. Pleasant |
| listingTerms: | Any |
| lotSizeUnits: | Acres |
| mlsAreaMajor: | 41 - Mt Pleasant N of IOP Connector |
| taxMapNumber: | 5830800178 |
| associationYN: | yes |
| entryLocation: | Ground Level |
| openParkingYN: | no |
| structureType: | Condo Regime, Townhouse |
| approvalStatus: | MLS Approved |
| associationFee: | 358 |
| expirationDate: | 2024-11-15T00:00:00+00:00 |
| windowFeatures: | Window Treatments |
| otherStructures: | No |
| parkingFeatures: | Off Street |
| taxAnnualAmount: | 3636 |
| elementarySchool: | Charles Pinckney Elementary |
| exteriorFeatures: | Balcony |
| interiorFeatures: | Ceiling - Smooth, Walk-In Closet(s), Ceiling Fan(s), Eat-in Kitchen, Family, Entrance Foyer, Pantry, Separate Dining, Sun |
| listingAgreement: | Exclusive Right To Sell |
| buildingAreaUnits: | Square Feet |
| communityFeatures: | Clubhouse, Club Membership Available, Fitness Center, Golf Course, Golf Membership Available, Lawn Maint Incl, Pool, Tennis Court(s), Walk/Jog Trails |
| foundationDetails: | Slab |
| newConstructionYN: | no |
| propertyCondition: | Pre-Owned |
| buildingAreaSource: | Assessor |
| propertyAttachedYN: | yes |
| listingContractDate: | 2024-05-15T00:00:00+00:00 |
| taxLegalDescription: | 2449 Kings Gate LaneMount Pleasant, SC 29466 |
| middleOrJuniorSchool: | Cario |
| purchaseContractDate: | 2024-08-17T00:00:00+00:00 |
| bathroomsTotalDecimal: | 2.5 |
| constructionMaterials: | Cement Plank |
| modificationTimestamp: | 2024-10-11T13:37:00+00:00 |
| patioAndPorchFeatures: | Front Porch, Porch - Full Front |
| originalEntryTimestamp: | 2024-05-15T13:44:19+00:00 |
| roomMasterBedroomLevel: | Upper |
| associationFeeFrequency: | Monthly |
| contractStatusChangeDate: | 2024-10-11T00:00:00+00:00 |
| roomMasterBedroomFeatures: | Ceiling Fan(s), Garden Tub/Shower, Outside Access, Walk-In Closet(s) |



























