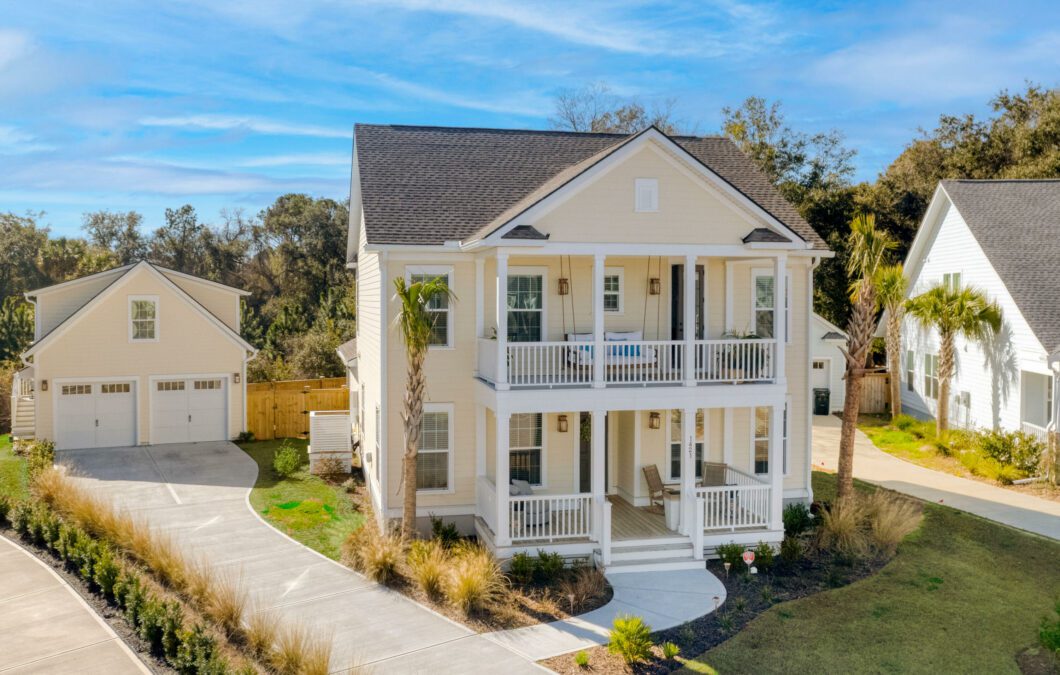
Welcome to your new beautiful and luxurious home that has already been upgraded to boast the best of everything! This 5 bedroom, 4.5 bath home features upgraded appliances, wide plank hardwood floors throughout, rustic beams in living room with white brick gas fireplace and primary bedroom that is gorgeous. Huge master bath with soaking tub and walk in closet with access door to laundry room, tiled luxury showers in two full baths, quartz countertops and vanities, all upgraded hardware, beautiful porch bed on upstairs balcony, two large living areas on first and second floor, and guest suite above detached two car garage.The gourmet kitchen offers a large island with seating for four and custom cabinetry. A butlers kitchen with additional wine fridge and sink leads to a beautiful dining room with views of the cul de sac. The spacious family room has large windows to let in the Carolina sunshine, leading to a screened-in porch with enough room for seating and dining for four. A fully fenced in yard with ultimate privacy for a pool or fireplace/pit area, enjoy the sounds of the ducks and heron as well as beautiful, private water views. The upstairs loft living area offers a space for entertaining or lounging, with full bar and fridge area for convenience, leading to three additional bedrooms, and two full bathrooms, one of which is an en-suite. The Bennett’s Bluff community offers a gazebo for afternoon picnics, a children’s play area, and a community dock with kayak launch. If you are looking to live in luxury and convenience, with only a 7 minute drive to downtown Charleston, make this house your home.
| Price: | $$1,590,000 |
| Address: | 1421 Rivers Cotton Road |
| City: | Charleston |
| County: | Charleston |
| State: | South Carolina |
| Zip Code: | 29412 |
| Subdivision: | Bennetts Bluff |
| MLS: | 23002332 |
| Year Built: | 2022 |
| Square Feet: | 3,205 |
| Acres: | 0.220 |
| Lot Square Feet: | 0.220 acres |
| Bedrooms: | 5 |
| Bathrooms: | 5 |
| Half Bathrooms: | 1 |
| appliances: | Dishwasher, Refrigerator, Tankless Water Heater |
| approvalStatus: | MLS Approved |
| architecturalStyle: | Traditional |
| attachedGarageYN: | no |
| bathroomsTotalDecimal: | 4.5 |
| buildingAreaSource: | Assessor |
| buildingAreaUnits: | Square Feet |
| buyerAgencyCompensation: | 3.00 |
| carportYN: | no |
| chsmlsList91: | 35 - Charleston (Jas Is) |
| communityFeatures: | Dock Facilities, Park, Trash |
| constructionMaterials: | Cement Plank |
| contractStatusChangeDate: | 2023-02-02T00:00:00+00:00 |
| cooling: | Central Air |
| coolingYN: | yes |
| coordinates: | -79.936429, 32.722479 |
| country: | US |
| coveredSpaces: | 2 |
| directions: | Take Us 17s. Turn Right On Toward Spring St. Take Sprint St And Turn Left On Lockwood. Take Sc-30 Toweards James Island/folly Beach. Take Exit 2 And Merge Onto Harbor View Rd. Turn Right On On N Shore Dr. Continue On Dills Bluff Rd. Turn Left On Seaside Ln. Turn Right On Fort Johnson Rd. Turn Left On Elliots Cut Dr. Turn Right On Rivers Cotton Rd. The Home Is On The Right. |
| dualVariableCompensationYN: | no |
| elementarySchool: | Stiles Point |
| expirationDate: | 2023-08-02T00:00:00+00:00 |
| feedTypes: | IDX, BBO, VOW |
| fireplaceFeatures: | Family Room, Gas Connection, One |
| fireplaceYN: | yes |
| fireplacesTotal: | 1 |
| flooring: | Ceramic Tile, Wood |
| foundationDetails: | Raised Slab |
| garageSpaces: | 2 |
| garageYN: | yes |
| heating: | Forced Air |
| heatingYN: | yes |
| highSchool: | James Island Charter |
| interiorFeatures: | Beamed Ceilings, Ceiling - Smooth, Garden Tub/Shower, Kitchen Island, Walk-In Closet(s), Eat-in Kitchen, Family, Entrance Foyer, Game, Pantry, Separate Dining |
| laundryFeatures: | Laundry Room |
| levels: | Two |
| listingAgreement: | Exclusive Right To Sell |
| listingContractDate: | 2023-02-02T00:00:00+00:00 |
| listingTerms: | Cash, FHA, VA Loan |
| lotFeatures: | 0 - .5 Acre, Cul-De-Sac, Level |
| lotSizeArea: | 0.22 |
| lotSizeSquareFeet: | 9583.2 |
| lotSizeUnits: | Acres |
| middleOrJuniorSchool: | Camp Road |
| mlsAreaMajor: | 21 - James Island |
| mlsStatus: | Active |
| modificationTimestamp: | 2023-05-18T21:20:33+00:00 |
| newConstructionYN: | no |
| openParkingYN: | no |
| originalEntryTimestamp: | 2023-02-02T13:46:15+00:00 |
| otherStructures: | None |
| ownership: | Fee Simple |
| parkingFeatures: | 2 Car Garage, Detached |
| parkingTotal: | 2 |
| patioAndPorchFeatures: | Front Porch, Screened |
| possession: | Close Of Escrow |
| propertyAttachedYN: | no |
| propertyCondition: | Pre-Owned |
| roof: | Architectural, Asphalt |
| roomMasterBedroomFeatures: | Garden Tub/Shower, Walk-In Closet(s) |
| roomMasterBedroomLevel: | Lower |
| sewer: | Public Sewer |
| stories: | 2 |
| taxAnnualAmount: | 452 |
| taxLegalDescription: | BLOCK LOT 36 GOVLOT TRACT |
| taxMapNumber: | 4280000348 |
| utilities: | Dominion Energy, James IS PSD |
| waterSource: | Public |
| windowFeatures: | Window Treatments |


























